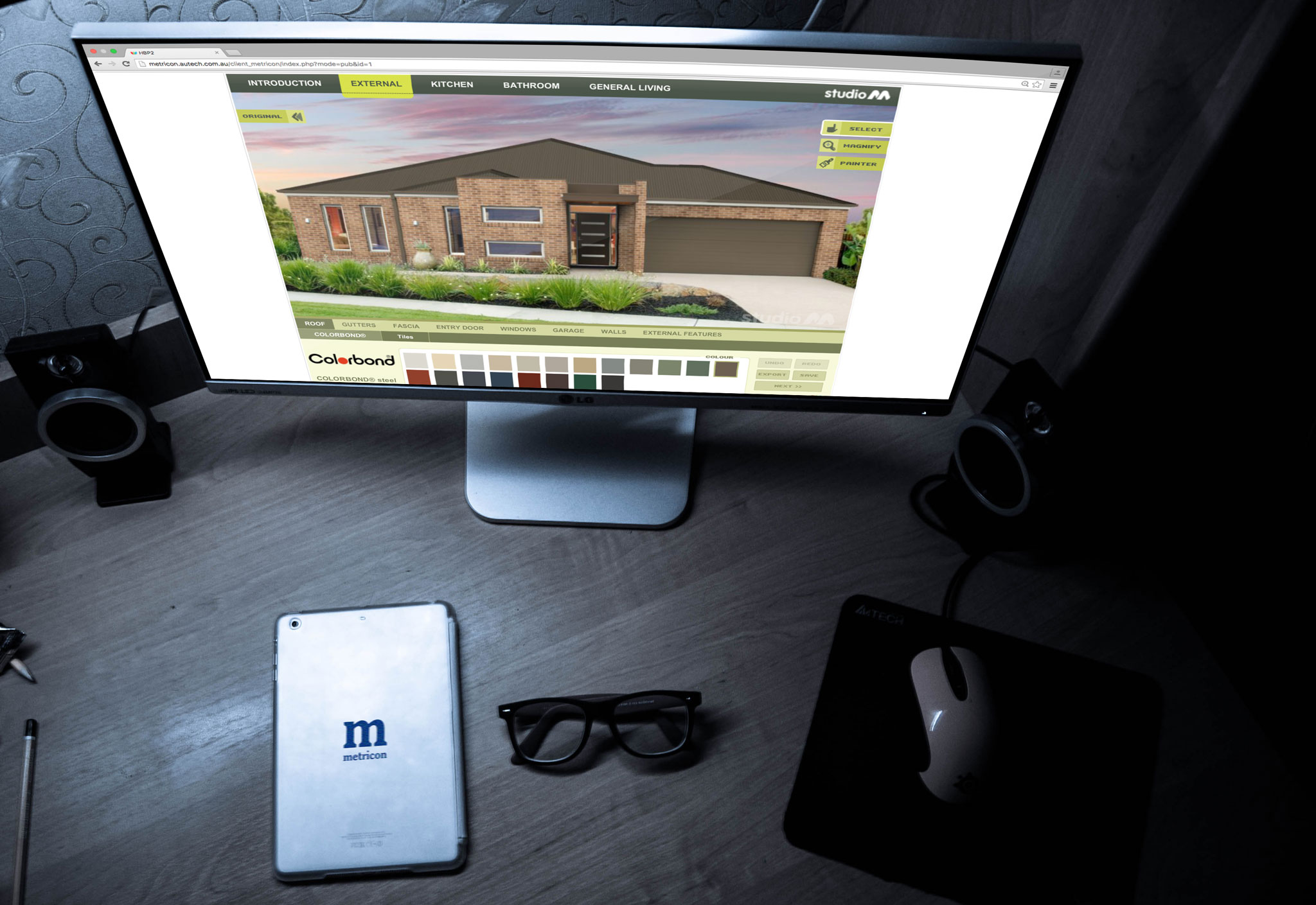Selection & Design is Hard.
Well, it Used to Be.
We've created an app platform that integrates product visualisation, inclusion selection and multimedia to create a fully mobile, interactive and highly engaging selection tool.
Our platform uses micro-location technology to determine where the user is and what they’re interacting with -down to the inch- and present information that is relevant to where they are, and what they’re interacting with. Welcome app can be deployed for display homes and display centres, or even available for selection consultations, and enables you, the vendor, to trigger media (audio and video), visualisation, or inclusion selection on a client-carried device, at a point that is contextually relevant.
Cut Hours off Selection.
Welcome App was created with a vision for an interactive environment surrounding selection and design. An experience for customers that takes them on a journey, that starts before they even stop foot inside. Using the latest location technology, we can give clients the information and interactivity they need, exactly when they need it. With powerful web admin, it's easy to keep information fresh, and deploy promotions.
Welcome App is designed to encourage them to engage with the elements that make up home building, and move them closer to signing. Leveraging the combined power of smartphones, micro-locations and visualisation, what we’ve created is a tool that empowers people to engage with the company, and provide them with confidence in purchasing.



















