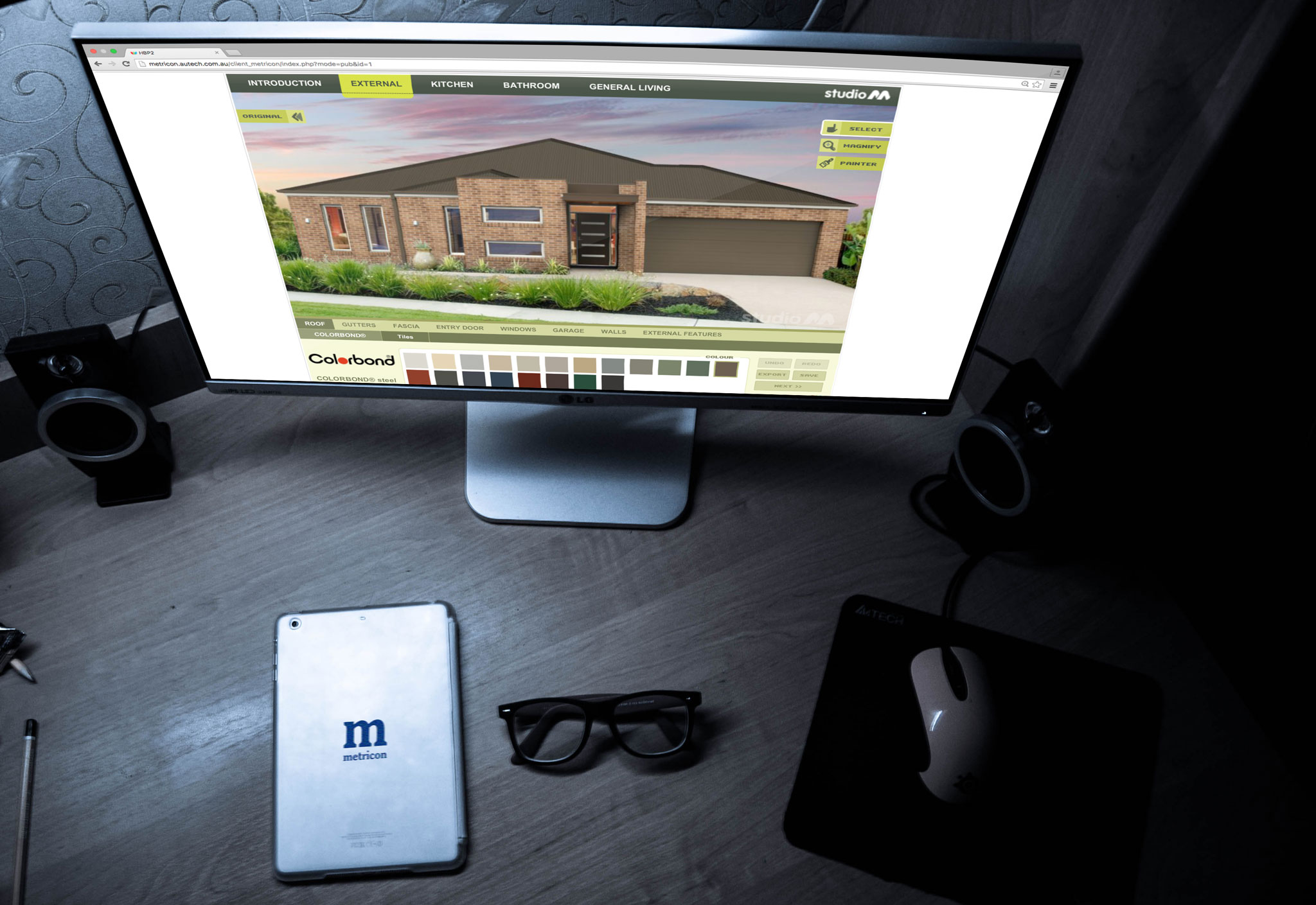Autech announces the completion of Metricon Homes’ new online visualiser, Envisage. Developed over the course of 12 months, Envisage was launched as part of Metricon Homes’ new Studio M website. Autech’s innovative new software allows Metricon customers to visualise how their new home will look – inside and out – before the foundations are even laid.
By visiting the Studio M website, customers can see how their new home can look with bricks, render, feature stone or cladding on their external walls, and how tiles or COLORBOND® steel will look on their home.
Inside you can view every possible combination of carpets, timber flooring and tiles on the floor, over 2,000 paint colours on the wall, and the full range of Laminex and Caesar Stone on your kitchen bench-tops – the options are almost endless.
In all, there are 12 exterior facades and 12 interior room settings to choose from, plus over 20 supplier product ranges featured in the software, with many more to be added in the coming months.
As well as allowing customers to gaze into the future, Metricon’s Envisage program is fantastic for their sales team. Envisage is fully integrated into Metricon’s own internal customer databases, so that any selection that a customer makes are saved to their existing Metricon Account. This information can then be retrieved and reviewed at any time by Metricon staff. The program also includes a back-end admin system that allows Metricon edit the tools and products available to customers; meaning that if they change their product line-up at any point, Envisage can be changed to reflect this.






